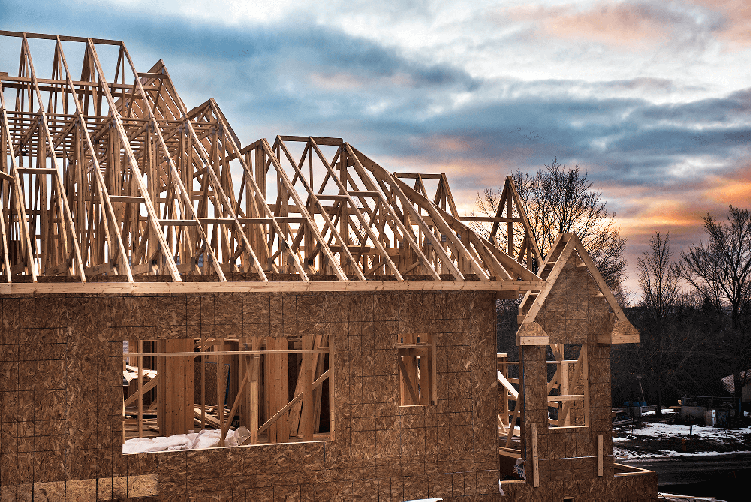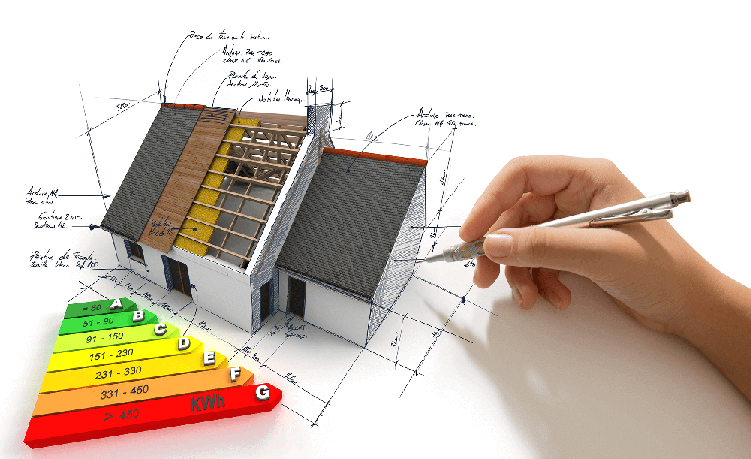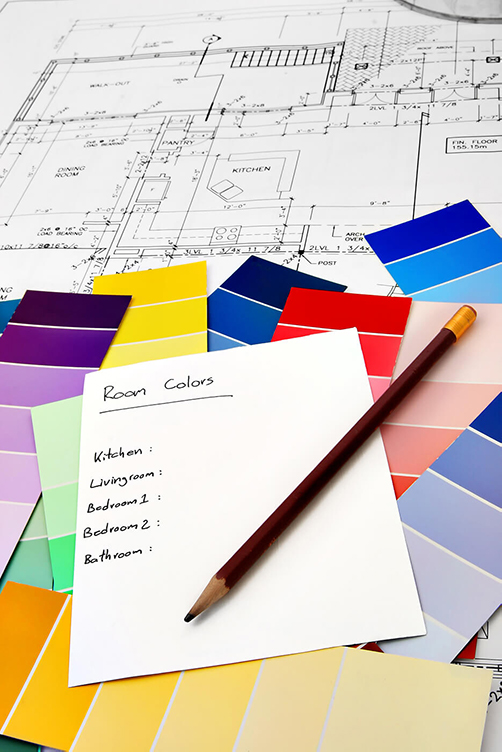441 Millennium Dr
Fort McMurray, AB
Specifications
The Woods Specifications
At Qualico Fort McMurray, we always build to the highest standard by using top quality construction materials. Refer to the specifications below. Please note, specifications are subject to change without notice
FOUNDATION SPECIFICATIONS
FOUNDATION WALLS
- 8" thick 25mpa air entrained concrete mix
- Reinforced with 10m & 15m rebar grid
- 9' foundation walls
- Double coat Asphalt emulsion damp proofing and Delta MS building wrap applied to below grade portion of house walls
- Perforated "Big O" weeping tile complete with high grade 3/4" drain rock
BASEMENT FLOOR
- 4" thick 25mpa concrete mix on 8" deep crushed rock base
- Steel trowel finish
- Painted grey with approved concrete paint
GARAGE
- 4" thick 32mpa air entrained concrete floor
- Reinforced with 2' x 2' 10m rebar grid
- Broom finish complete with control joints
- 2" - 4" rear to front slope
- Full depth 8" concrete garage foundation walls

FRAMING SPECIFICATIONS
FLOOR
- Engineered Truss Joist system with 23/32" T+G OSB glued and screwed floor sheathing
- Housed stringer, closed rise stairs
ROOF
- Engineered Roof Trusses and components, 7/1 OSB roof sheathing
WALLS
- 9' main floor ceilings
- 2" x 6" spruce exterior walls sheeted with 3/8" OSB and placed 16" on centre
- 2" x 4" spruce interior walls placed 24" on centre or as per plan

BUILDING ENVELOPE SPECIFICATIONS
ROOF
- IKO Cambridge 30 year Architectural asphalt shingles c/w drip edge to match metal colour
- Shingles laid over 151b roofing felt
- Valleys, plumbing stacks, roof vents, and eaves protected with IKO Ice and Water Shield membrane
WINDOWS AND DOORS
- Titan and Carriage Series by All Weather Windows
- Double Glazed Argon filled Low E windows
- PVC window frames and jambs c/w screens and handles
- Insulated Fiberglass Entry Doors with metal clad wooden jambs
EXTERIOR WALLS
- Vinyl siding as per plan
- Aluminum soffit and fascia as per plan
- Decorative trim and cladding as per plan
- Aluminum eavestroughs and down spouts
- Exterior Envelope complete with 2 layers of building paper galvanized flashing; all joints/penetrations sealed with peel and stick membrane
- R-20 friction fit fiberglass batts
- Low expansion Spray Foam around all windows, doors, and penetrations
- 6mil poly vapor barrier
- Poly hats on all exterior receptacles
- 1/2" drywall (moisture resistant in tub/shower locations)
ATTIC/CEILING
- R-60 attic insulation (R-20 fiberglass batts plus R-40 blown in cellulose insulation)
- Low expansion Spray Foam around all penetrations 6mil poly vapor barrier
- 1/2" CD drywall
- Insulated, sealed attic hatch

MECHANICAL SPECIFICATIONS
PLUMBING
- 3 piece Basement Bathroom rough in
- Plumbing rough-in for future basement laundry
- Plumbing rough-in for future wet bar
- 1 Frost Free Hose Bib in garage as per plan
- Laundry connections
- Dishwasher connection
- Water line to refrigerator
- American Standard fit right toilets in white finish
- American Standard Colony bathroom basins in white finish c/w delta inovations single lever faucets
- Maxx fiberglass tub/showers in white finish c/w Delta monitor faucet
- On Demand Hot Water System
- Double Stainless Steel Kitchen Sink
- Delta Pilar stainless steel kitchen faucet c/w side sprayer
- Central VaCl.Jl.Jm System rough-in
HEATING AND VENTILATION
- American Standard 95% Efficient Natural Gas Forced Air Furnace
- General Air Fan Assisted Humidifier
- Central Exhaust Bathroom Fan System interlocked with furnace
- Programmable Thermostat
- Main floor Humidistat
- Bath fan rough in to future basement bathroom
- Over the range microhood vented to exterior
- White finish on all floor registers and cold air returns
- All duct work Power Vacuumed before possession
ELECTRICAL
- 100 amp service
- Copper wiring
- Smoke and Carbon Monoxide detectors as per code
- 2 Exterior Weather Resistant GFCI receptacles on individual circuits
- CAT5 prewired to all bedrooms, kitchen, and living room
- Coaxial cable prewired to all bedrooms and living room
- 220 v. Range connection
- 220 v. Dryer connection
- Recessed lighting as per plan
- White decora style switches and receptacles
- Builder's light fixture package with pewter finish
- High Efficiency Mini Fluorescent bulbs
- Front door chime

INTERIOR SPECIFICATIONS
PAINT AND STAIN
- One prime coat and 2 finish coats of high quality interior paint
- Doors, trim, mantels, and plant shelves sprayed trim colour
- Railings stained to match cabinet color
- Knock down ceiling texture
MILLWORK
- Stained and lacquered maple wall mount railings
- Painted mdf colonial style casing and base board complete with plinth blocks and architrave top molding
- Plant shelves as per plan
- Painted mdf shelving
- Painted interior doors with painted mdf jambs
- Bi-folds on all closets
- Hemlock wall mounted hand rail to basement
HARDWARE
- Weiser Galiano lever style handles - privacy on master bedroom and all bathrooms
- Weiser front handle and lock set on front door
- Other exterior doors have Weiser Galiano handles with deadbolts keyed alike
- Pewter spring and hinge stop
- Taymor Azure pewter toilet paper holders
- Taymor Azure pewter towel bars
- Pewter housee numbers
- 1 Medicine cabinets
CABINETS
- Solid maple doors
- Quick release European style hinges
- Solid drawer fronts
- Solid maple crown molding
- Kitchen tops complete with Tile Backsplash
COUNTERTOPS
- Granite or Quartz as per Interior Colour Chart
FLOORING
- Mercier 3/4" Canadian made Hardwood Flooring installed as per predetermined floor layout
- 100% Continuous Filament Solution Dyed Ultra Soft Polyester carpet with 71b under padding installed as per predetermined floor layout
- Ceramic Tile flooring (various brands) laid over 1/2" plywood glued and screwed as per predetermined floor layout
APPLIANCES
- Frigidaire Stainless Steel OTR Microwave
- Frigidaire Stainless Steel Dishwasher
- Frigidaire Stainless Steel Self Cleaning Range
- Frigidaire Stainless Steel Frost Free Refrigerator
- Frigidaire Front Loading Washer & Dryer

EXTERIOR SPECIFICATIONS
PARKING & SIDEWALK
- Exposed aggregate front stairs
DECK
- 12' deep x 12" piles with sonotube at top 3' - Includes reinforced steel
- 3 ply 2" x 10" all weather wood beam construction
- 6" x 6" all weather wood support posts anchored to piles
- 2" x 8" all weather wood joist construction @ 16" on center
- 5/4" all weather wood decking
- 4" x 4" all weather wood newel posts
- 2" x 4" all weather wood handrails and guards
- 2" x 2" all weather wood spindles
EXTERIOR FEATURES
- Aluminum handrails as required
- Complete Landscaping as per approved landscape drawing
GENERAL CONDITIONS
- Specifications subject to change without notice or obligation
- Variations of these specifications may OCCUR due to the unique characteristics of individual plans, building lots or Architectural Controls (Errors and omissions allowed)


