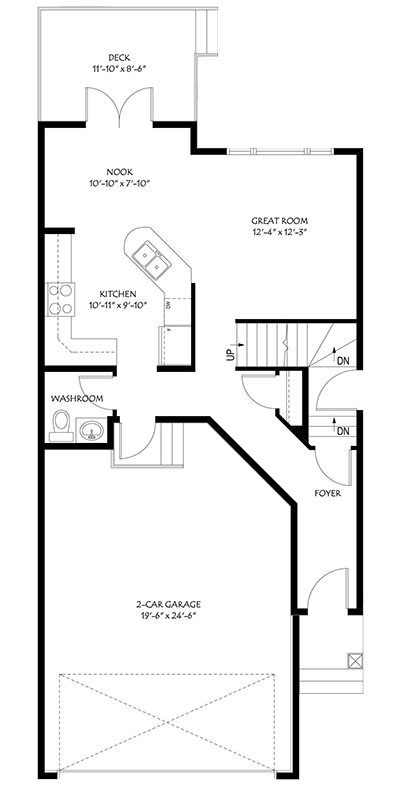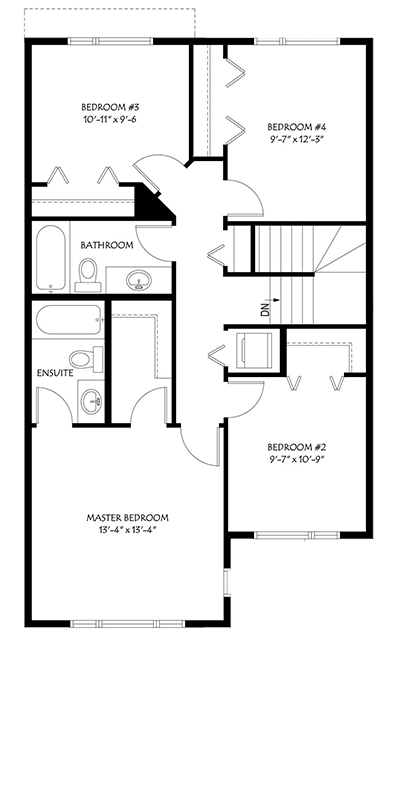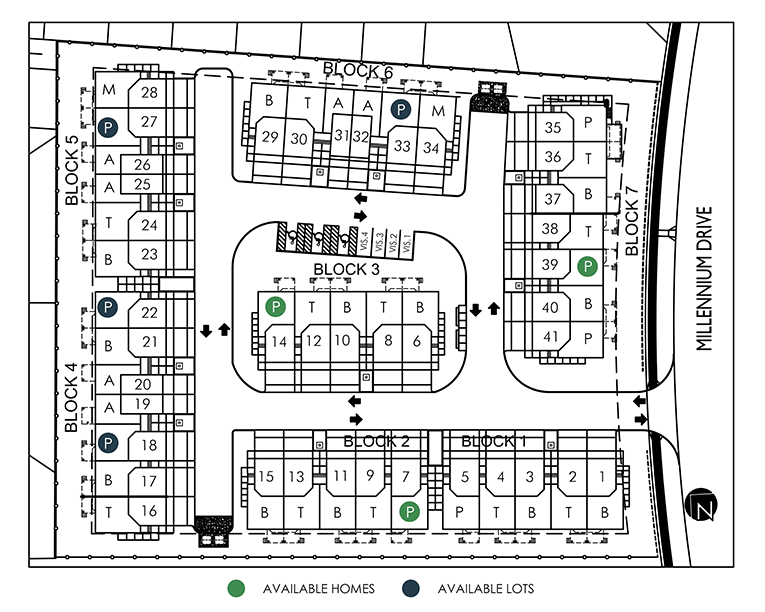441 Millennium Dr
Fort McMurray, AB

Main Floor
- 603 ft2
- 1 - Deck
- 2 - Car Garage
✓ Granite/Quartz Countertops
✓ Kitchen & Vanity Accent Backlashes
✓ Under Cabinet Lighting
✓ Four Stainless Steel Kitchen Appliance Package
✓ Inglis Washer & Dryer in Designer White
Hardwood Flooring in Great Rooms
✓ Ceramic Tile in Kitchens, Nook, & Bathrooms
Contact Us
Download Prairie Brochure
✓ Kitchen & Vanity Accent Backlashes
✓ Under Cabinet Lighting
✓ Four Stainless Steel Kitchen Appliance Package
✓ Inglis Washer & Dryer in Designer White
Hardwood Flooring in Great Rooms
✓ Ceramic Tile in Kitchens, Nook, & Bathrooms




